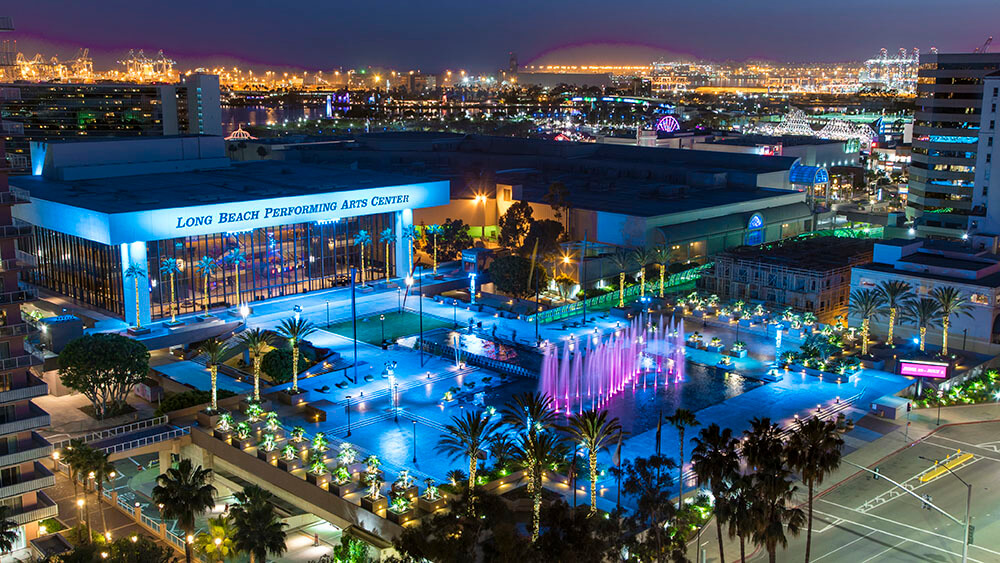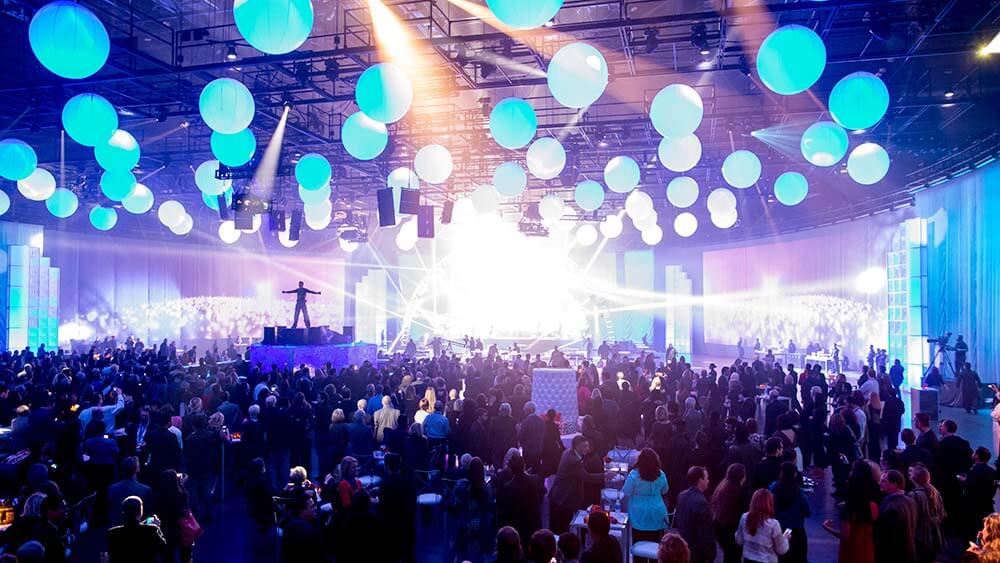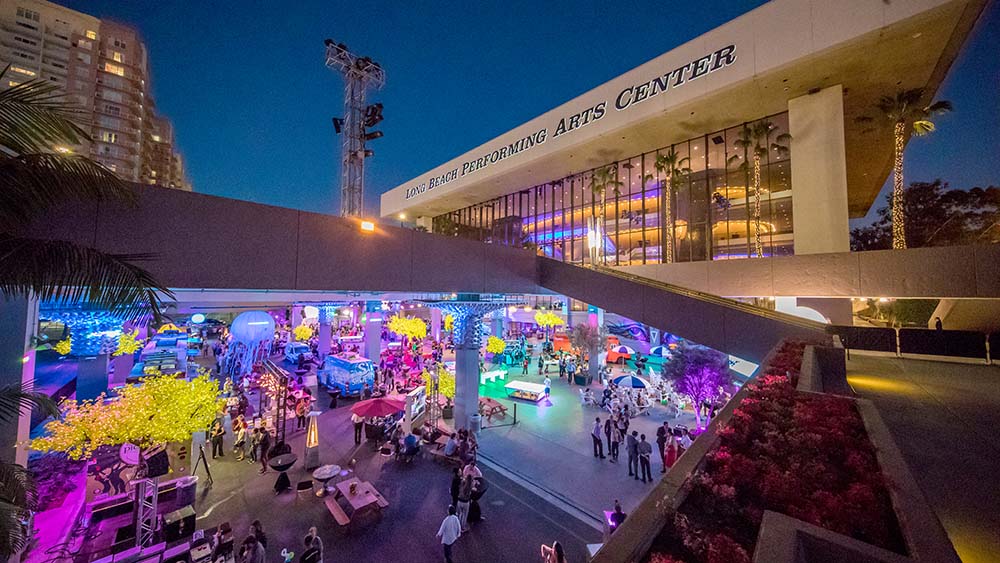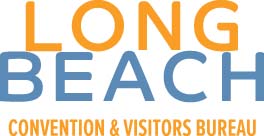
The flexible indoor and outdoor spaces of the Terrace Lobby and Plaza at the Long Beach Convention & Entertainment Center offer sparkling views of the night sky and of Long Beach itself. (Photos courtesy of Long Beach CVB)
Located in sun-soaked Southern California, Long Beach Convention & Entertainment Center (LBCEC) is one of only three waterfront convention centers in the state. The destination comes complete with swaying palm trees and a scenic coastline and is known for its walkability — 120 restaurants and bars are located within an eight-block radius of LBCEC — and affordability. The city’s one-of-a-kind turnkey venues at the LBCEC are a major draw for groups for all sizes.
“I have been in the association business for more than 30 years. I’ve seen a lot of convention centers, and Long Beach has thought through every single piece of what the meeting experience should be,” Scott Steen, executive director of the American Physiological Society, said in a Visit Long Beach testimonial YouTube video. “They have created a space that I don’t think is duplicated anywhere in the country.”
Here is a sampling of the LBCEC turnkey meeting spaces that continue to impress meeting planners.

The Pacific Room offers customizable lighting systems, mood-enhancing design elements, stylish furniture, smart sound capabilities, and other amenities.
Pacific Ballroom is a regal meeting space that stimulates the senses. The 46,000-square-foot, flexible arena can be adjusted by size, shape, and atmosphere to create a brand-new experience every time attendees enter the space. Featuring a first-of-its-kind suspension grid ceiling with built-in lighting, the Pacific Ballroom’s setup saves planners hours of sourcing outside vendors — and thousands of dollars. Whether organizers are planning to host 100 or 5,000 guests, the Pacific Ballroom will produce a magical experience. And just outside the Pacific Ballroom is the Pacific Gallery and Patio, the perfect indoor/outdoor setting that takes advantage of the area’s comfortable year-round climate, accommodating up to 2,000 attendees.

The Cove special event space occupies the area in front of the seaside meeting rooms below the Terrace Theater.
Terrace Lobby & Plaza has wow factors — fountains, professional lighting and sound installations, firepits, and other in-house amenities — that will delight planners as much for their esthetics as their cost-savings. These flexible spaces adapt to events of all types. The 10,000-square-foot lobby’s lounge-style setting with comfortable modular seating is perfect for a relaxed reception of up to 900 guests, while the 14,800-square-foot Plaza retro-chic architecture and glittering views of downtown are guaranteed to mesmerize up to 3,000 attendees.

