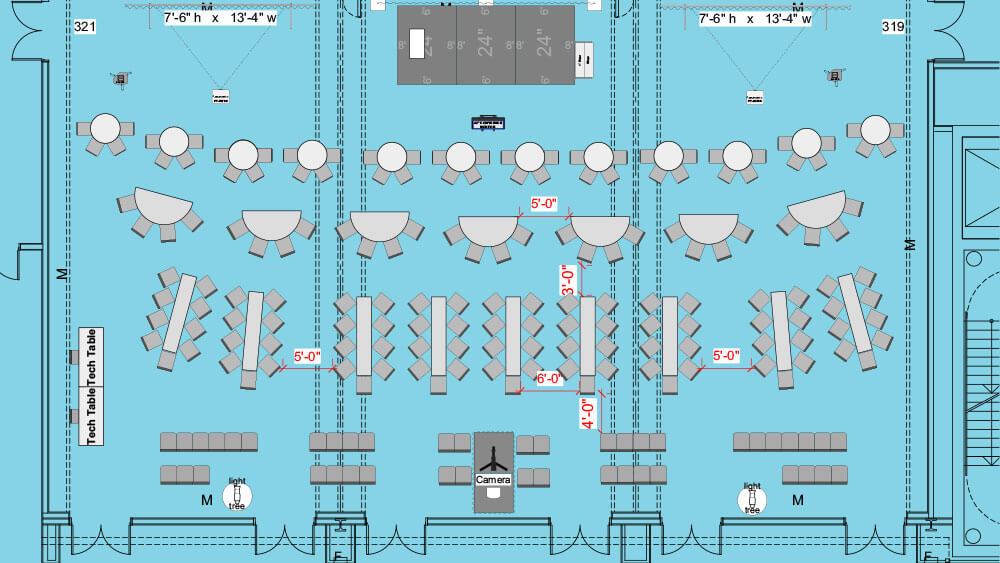
Mixing up the seating at your event sessions, like PCMA did for its Event Strategy & Design Studio at 2019 Convening Leaders, can encourage small-group discussions and collaboration.
For my first job, I did banquet setups at a Marriott in suburban Cincinnati. I worked my way up to banquet manager at the Cleveland Marriott before jumping over to professional meeting planning company Conferon.
Once there, I had to unlearn much of my hotel training when it came to room sets in order to put the attendee experience first — yep, user experience design (UXD) for meetings was alive and well in the 1980s. On the hotel side, we had standards for how much space to put between theater-style rows. Sure, the rows had nice symmetry but that setup didn’t accommodate how participants actually behave: They tend to take the first chair in the row and everyone else has to climb over them to get a seat.
How well participants learn and make connections has a lot to do with the environments we create for them. We need to sweat the small stuff. Here are some simple tactics you can apply to your next meeting.
Flow. Figure out where attendees are coming from and which entrance is most convenient. Make sure they are entering from the rear, not the front of the room. For main room or high-capacity sessions, have staff or hotel employees help attendees find empty seats. Block off seating at the back of the room with stanchions for latecomers so they can easily find a place to sit without disrupting others.
Dialogic and variable sets. Conferences are social learning and connecting experiences, yet we often set rooms in straight rows so attendees are passive learners. Where possible, use at least three different types of seating in each session room. At PCMA’s Convening Leaders, instead of having classroom tables in straight rows, they’re angled toward the front of the room with five chairs around each. Some theater-style seating may come next followed by belly bars in the back for those who prefer to stand. Mixing up the seating like this is conducive to small-group discussions and making new connections.
Three more inches. One of the simplest improvements large conferences can make is to specify that the spacing between theater-style seating should be three inches greater than what the hotel or convention center usually uses as its standard. We will never stop attendees from grabbing the seat on the aisle. The extra three inches makes a world of difference in another attendee’s willingness to move themselves to an available middle seat.
Don’t set it and forget it. Convention center policies have stifled our innovation. Many conference organizers set a room one way and leave it that way throughout the entire course of the event. This makes your event seem stale to participants. Think about how to keep things fresh — it can be as simple as removing registration stanchions after the rush.
Dave Lutz, CMP, is managing director of Velvet Chainsaw Consulting.
Lights up
Many conferences dial down the lighting in session rooms. Low lighting is ideal for experiences where we want to be entertained, like in a movie theater or at a concert, but not optimal for learning and connecting. Instead, bring the lights up so attendees can see one another. If the lights are too bright on the projection screen, have the hotel or AV company unscrew bulbs above the screen.
It would be a good thing if hotels and convention centers started adopting more of these attendee-first design principles.
RELATED: For more ideas on innovative room sets, read “How One Planner Performed Reconstructive Surgery on a Meeting” from the Convene archives.
