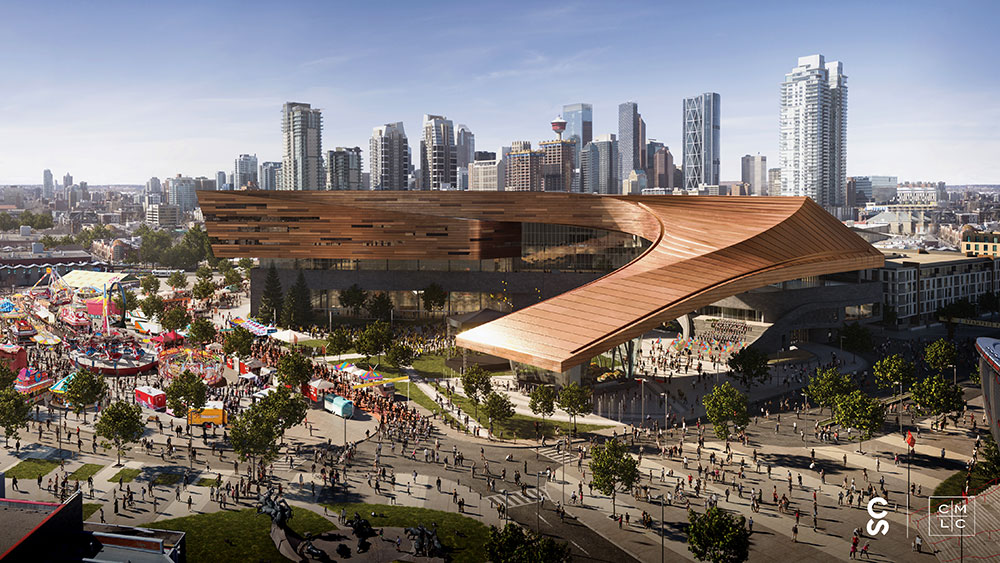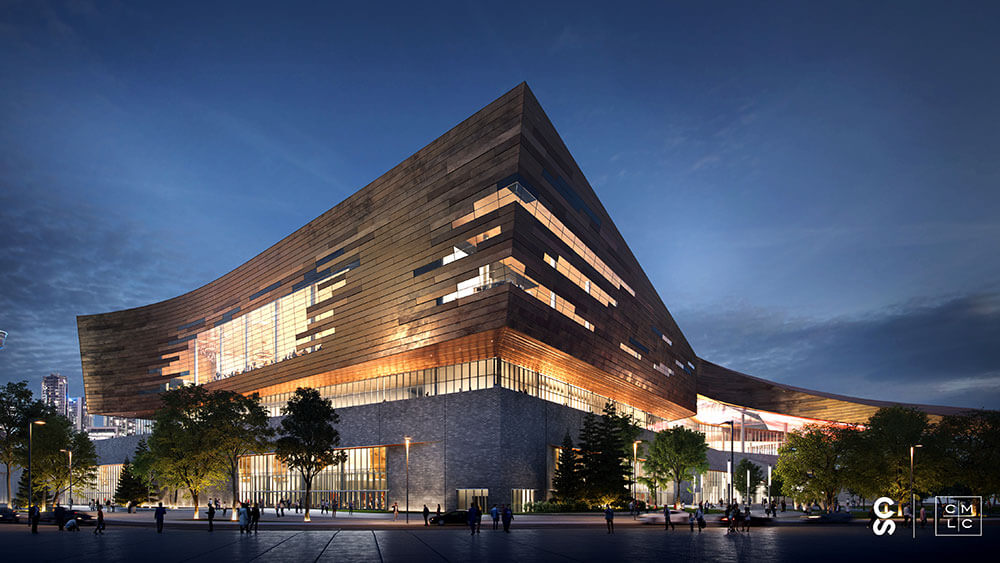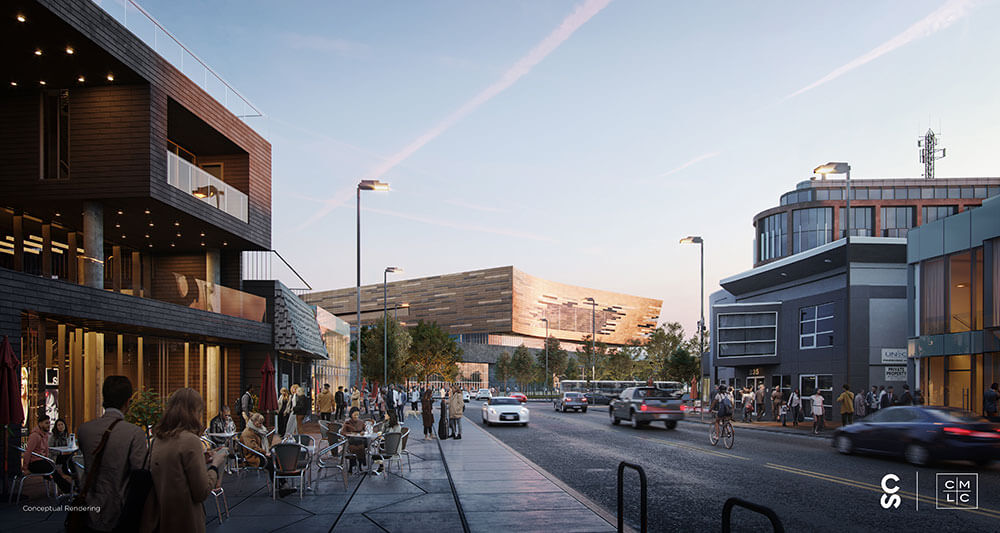
Design plans for the new BMO Convention Centre in Calgary include an outdoor plaza and pavilion. (Renderings courtesy of Calgary Municipal Land Corporation)
Like the horses on the cattle drives and rodeos that made it famous, Calgary is galloping closer to becoming Western Canada’s top convention city. In June, the Calgary Stampede and development partner Calgary Municipal Land Corporation (CMLC) unveiled designs for the expansion of the BMO Convention Centre. When completed in 2024, the BMO Centre will be the largest convention facility in Western Canada and one of the biggest in the entire country.
The $500-million expansion, which includes the addition of 500,000 square feet of space, will double the centre’s current capacity, giving it more than 1 million square feet of total floor space that includes 350,000 square feet of contiguous exhibit space.
The plans, developed over the past year by the internationally recognized design team of Stantec, Populous, and S2 Architecture, call for the facility to be modernized to meet the ever-evolving needs of the events industry. Large interior spaces, which will be adaptable to various needs, will give delegates ample room to spread out. Breakout areas, also designed to be flexible, will encourage the all-important human connections that attendees crave. An outdoor plaza and pavilion will invite attendees to experience the natural surroundings, diverse amenities, and western hospitality that make Calgary an ideal host of any event.
“The addition of the BMO Centre expansion to the Culture & Entertainment District is critical to developing Calgary as a destination for visitors and meeting planners, and a great place to live for Calgarians,” said Cindy Ady, CEO of Tourism Calgary. “We are proud of what our partners at Calgary Stampede and CMLC have designed and we know this facility and district will be significant additions to our city and our offerings to visitors.”

The stacked design of the BMO Convention Centre addition includes a first-floor exhibition hall, second floor dedicated to meeting rooms, and 50,000 square foot ballroom on the third floor.
The stacked design of the addition includes the first-floor, 102,500-square-foot exhibition space, a second floor dedicated to 68,000 square feet of meeting rooms, and a third floor dedicated to a new, 50,000-square-foot ballroom and 118.500-square-foot back-of-the-house service area. A central hub and atrium, accessible from all directions, also connects already existing parts of the BMO Centre behind the new addition to a new outdoor plaza and pavilion. Highlights of the exterior also include retail and café spaces, and four public art installations.
Just five blocks from the BMO Centre, the TELUS Convention Centre offers 122,000 square feet of convention space; two great rooms measuring 47,000 square feet and 20,000 square feet, respectively; five prefunction areas, and 36 meeting rooms. It is centrally located on Stephen Avenue, Calgary’s famous pedestrian mall that is undergoing major upgrades sometime this year.
The area surrounding the BMO Centre also is being reimagined. As part of the Rivers District Master Plan, Calgary’s east Victoria Park neighborhood will be transformed into the destination’s culture and entertainment district, with a new mixed-use community including 8,000 residential units and 4-million-square-feet of mixed-use development space.

The design team for the BMO Convention Centre addition, shown from the 17th Avenue view in this rendering, considered COVID-19 safety practices when working on the project.
The BMO Centre project is on schedule to meet the projected June 2024 completion date, with construction of the new, 100,000-square-foot Hall F already underway. Crews will begin demolishing existing structures in the fall and break ground on the new building next year. Crews will begin demolishing other existing structures in this fall and break ground on the new building next year.
According to Calgary Stampede CEO Warren Connell, the buzz about the new Centre already has begun. “Despite the obvious challenges posed by COVID-19, we’ve continued to receive inquiries from interested conventions eager to book events when the building is complete,” he said. “The heightened awareness of health and safety protocols has provided an excellent opportunity for the design team and our operations team to ensure the utmost standards in health and safety are in place when the building opens.”

