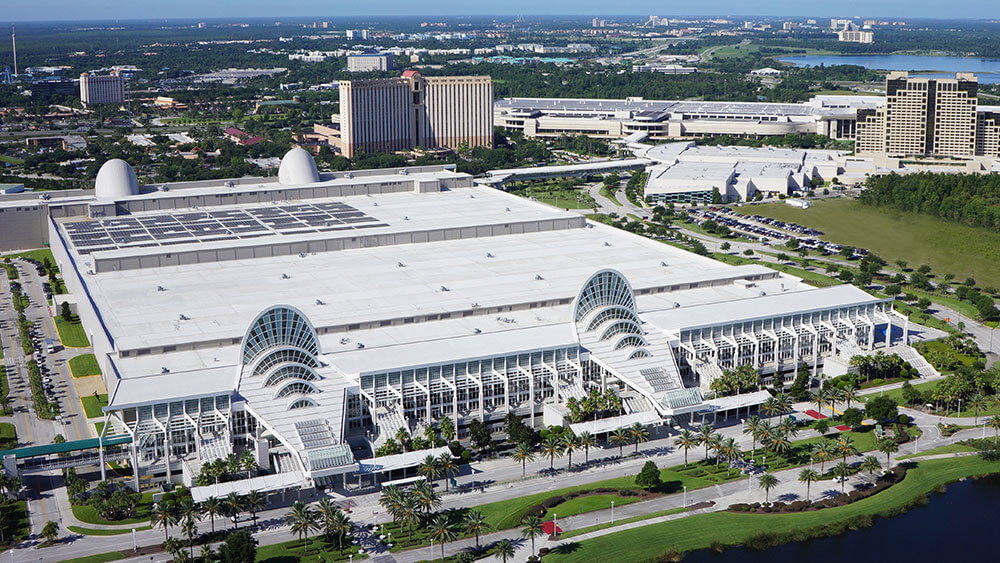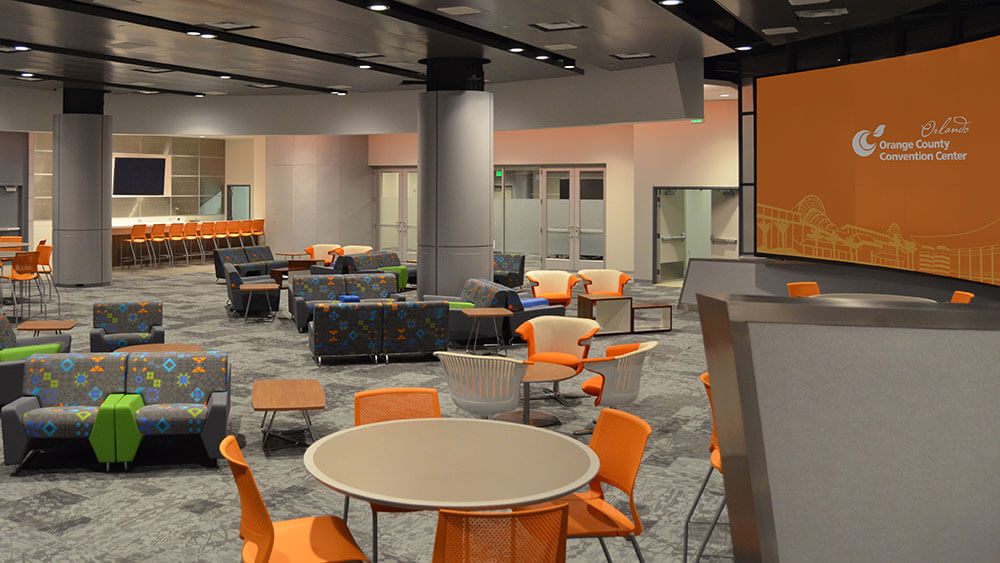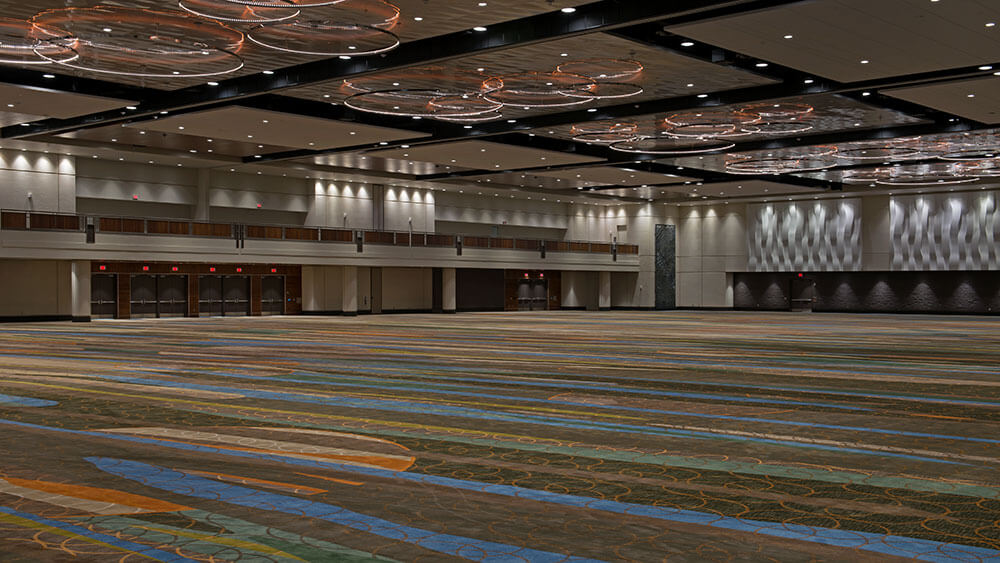
The Orange County Convention Center in Orlando is the top-ranked meeting destination in the United States.
The Orange County Convention Center (OCCC) in Orlando is no stranger to managing an array of events, having played host to medical professionals, building experts, pop-culture fans, and athletes just in the first quarter of this year alone. In fact, some 32 events took place at the award-winning OCCC, bringing nearly 424,000 attendees to the Central Florida destination between January and March.
The top meeting space in the city ranked the No. 1 meeting destination in the United States, the OCCC doesn’t do boring. The center, located in the heart of Orlando’s tourism corridor, is in the final stages of a five-year Capital Improvement Project, with upgrades and improvements tailored to meet the ever-growing demand of existing and potential clients.
“We know it’s not good enough to be the second-largest convention center in the United States,” said Kathie Canning, executive director. “We’re consistently meeting with clients to gain critical insight into their wish lists and must-haves.”
Today’s construction work will ensure the OCCC hits the mark for business tomorrow. In addition to renovating meeting rooms, lighting, utilities, and restrooms, the center has upgraded its wireless system in both the West and North/South buildings to accommodate more guests with reliable connectivity. As attendees’ dependency on technology increases — whether they’re at the OCCC to discuss the latest scientific breakthrough or to meet their favorite celebrity — the facility continues to revamp existing spaces for their demands.

The state-of-the-art Destination Lounge was designed to be an event’s high-tech, contemporary, and sophisticated headquarters.
The all new state-of-the-art Destination Lounge — a 7,000-square-foot, multipurpose networking venue complete with a video wall, LED display systems, and lighting to support corporate branding and displays — was designed to be an event’s high-tech, contemporary, and sophisticated headquarters. “The Destination Lounge has been a client favorite since coming online in 2016,” Canning said. “The versatile space hits the mark every time, showcasing the center’s ability to anticipate client needs before they set foot in our building.”
The remodeled Valencia Ballroom, located in the West Concourse, ensures all event attendees get a taste of the center’s future with updated furnishings, stunning light fixtures, and new electrical throughout the 62,182-square-foot space. But not every event calls for such a large space, so the Valencia Ballroom is divisible into three 20,000-square-foot sections to accommodate banquets, meetings, and exhibits.
“We think everyone should experience the new orange,” Canning said.
Plans don’t end with the current construction — OCCC’s executive team continues to evaluate the facility’s needs, and has tapped architectural design firm Populous Inc. to help determine the next focus of expansion and improvement on the center’s campus.
For more information, go to occc.net.

The Valencia Ballroom divides into three 20,000-square-foot sections to accommodate banquets, meetings, and exhibits.

