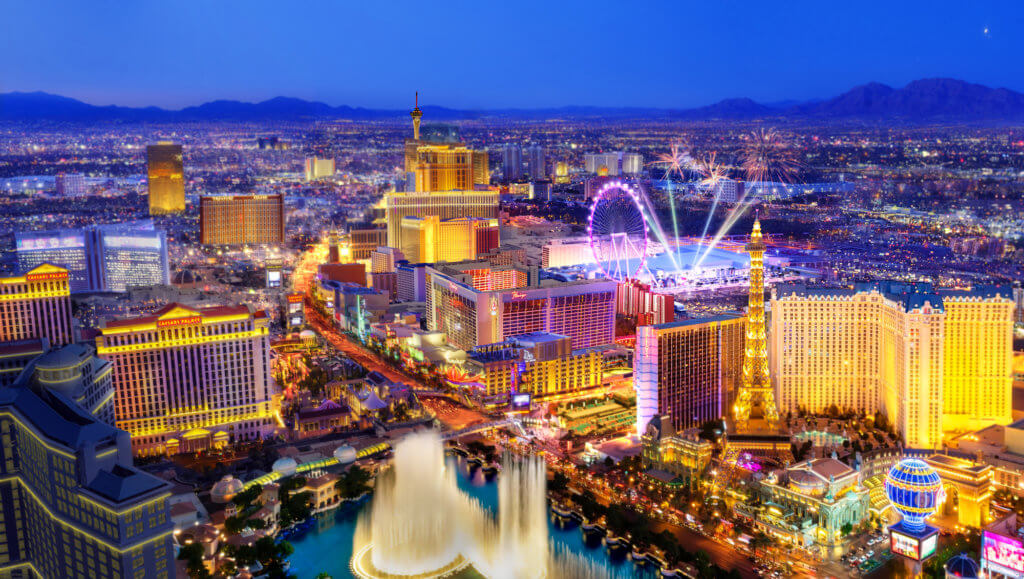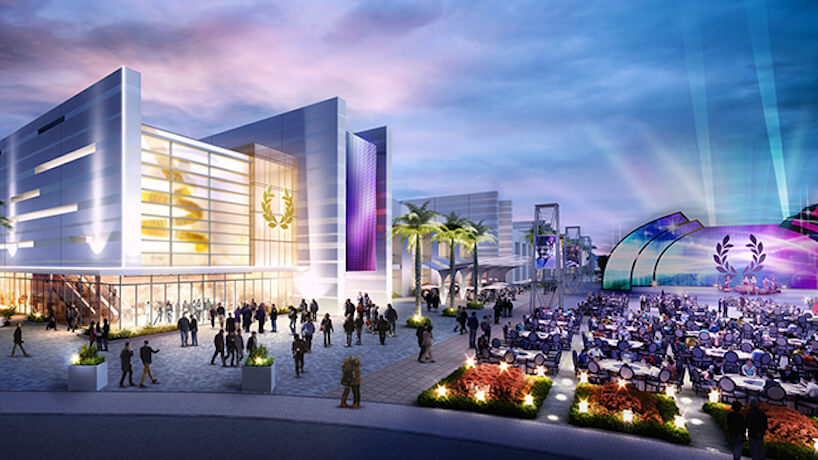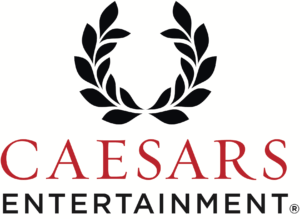What is currently an 18.4-acre lot east of the Las Vegas Strip will soon be transformed into a brand-new meetings and events venue that will feature two of the largest pillarless ballrooms in the world. Opening in 2020, the $375-million CAESARS FORUM will offer 300,000 square feet of flexible meeting space. Event organizers will be able to host more than 10,000 attendees at the 550,000-square-foot conference center.
“CAESARS FORUM is the first installment of our growth strategy for the benefit of Las Vegas and our employees,” Mark Frissora, president and CEO of Caesars Entertainment said in a statement, “which will also help meet the increasing demand for group business meetings of all sizes.”
Caesars Entertainment plans to break ground later this year, and the conference center will take around two years to complete. The event space will feature two 110,000-square-foot ballrooms and two 40,000-square-foot ballrooms. “Building the two largest ballrooms in the world demonstrates our continued commitment to the meetings industry,” said Michael Massari, Caesars’ chief sales officer. “We are excited to provide our customers with a new experience and look forward to building relationships with future clients.”
For additional meeting space at Caesars Forum, there will be 119 individual breakout rooms and 1,000 different meeting-room configurations, all of which will offer flexibility, making it easy for planners to customize any event. “The latest in technology about us is in the air-wall system,” Massari said. “It is the key technological advancement that allows customers to do what they need to do.”
The design of the conference center will be unmatched. With a neutral pallet, natural light, and an “airy and open” feel, according to Massari, the space will be fitting for any brand or décor. The property will also be built on one level, providing easy access for organizers and attendees.

Aerial view of CAESARS FORUM
In addition to the indoor space, the venue will feature a 100,000-square-foot outdoor FORUM PLAZA, the ideal setting for dinner under the stars, a large yoga session, corporate social responsibility activities and more. The plaza also provides a place where attendees can take a moment for themselves in between sessions, catch up on some work, or network with other delegates.
Making it easier for attendees to get from one location to the next, CAESARS FORUM will have skybridges connecting the property to Harrah’s Las Vegas Hotel & Casino and the LINQ Hotel & Casino. The Flamingo Las Vegas will be connected via the LINQ Promenade. Collectively, these properties offer more than 8,500 hotel rooms. The venue will provide easy accessibility to approximately 20,000 rooms at Caesars Entertainment’s nine Las Vegas properties.
Connected via the FORUM PLAZA, the LINQ Promenade features restaurants, bars, nightclubs, a concert venue, Brooklyn Bowl, and the world’s tallest observation wheel, the High Roller. Delegates can get a birds-eye view of the city at 550 feet. Each of the 28 glass-enclosed cabins — which take 30 minutes to complete one rotation — accommodates up to 40 people and provide unique spaces for group exercises. In addition, event space on the LINQ Promenade is available for full and partial buy-outs and is perfect for dine-arounds.
“We are excited to be investing in the meetings business in Las Vegas,” said Bob Morse, Caesars’ president of hospitality. “With its mid-strip location and state-of-the-art design, the CAESARS FORUM will be the ideal location for anyone looking to host meetings and events in Las Vegas.”


