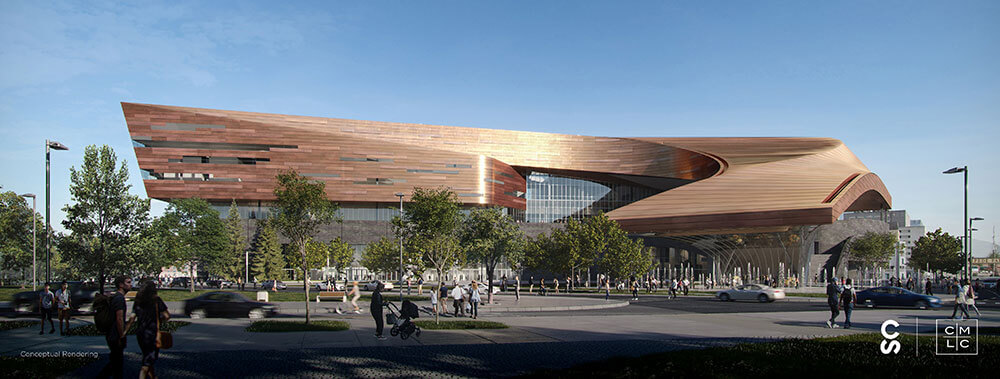
A central hub and atrium (center windows) in Calgary’s BMO Centre will connect the outdoor plaza with original centre buildings behind the addition.
In 2024, Calgary’s BMO Centre at Stampede Park will unveil an expansion and renovation that will not only modernize the facility but make it the largest convention center in Western Canada. Currently underway, the project will add 500,000 square feet of space, doubling the center’s current capacity to more than one million square feet of total floor space. That number will include 350,000 square feet of contiguous exhibit space, a 50,000-square-foot ballroom (the largest in the city), and 80,000 square feet of meeting space, all spread over three floors. The center’s stacked design will also feature a new soaring atrium and central hub, as well as a new pavilion and an outdoor plaza to bridge the facility with the surrounding east Victoria Park neighborhood — an area undergoing its own transformation.
Greg Newton, general manager of the BMO Centre, shares his insights on how the project will set the convention center apart, and create a new model for the convention center of the future.

“We incorporated so much planner and client input into our design,” said Greg Newton, general manager, The BMO Centre at Stampede Park, of the long-awaited expansion and renovation project.
What is the big-picture goal of this expansion and renovation project?
We have long had two of the three key elements for being a successful convention destination — nonstop international and transborder air access, and growing accommodation capacity. However, while being Canada’s fourth-largest city, Calgary’s convention space ranked eighth and was operating at high capacity, leaving zero inventory for growth. At the same time, Canada’s reputation was growing on the global stage as both a safe destination and an economically advantageous destination, so logically planners who had booked conventions in our peer destinations of Toronto, Montréal, and Vancouver were now looking for another destination option. When all of these factors were considered, we saw a huge upside for business events to come to Calgary both today and in the future.
What new spaces are you especially excited about?
You would imagine that planning a convention center expansion of this magnitude during a global pandemic with so much impact on the business events market would be devastating. However, in an extremely ironic twist, it has allowed us to create a meeting space from the convention planner’s perspective verses a venue operator. Hospital-grade kitchen equipment, moving food and goods safely and hygienically through our back of house, and the number of “touch points” in general required to move throughout our whole facility have all received extra focus.
Even more important has been our design team [Stantec, Populous, and S2 Architecture] finding unique and incremental ways our association clients can generate revenue from sponsors. What will also be exciting is our new 25,000-square-foot Exchange area on our second floor. The centerpiece of this area is a two-story fireplace perfect for convention delegates to gather around, just as people have gathered around the fire from the beginning of time to share stories. Grouping our meeting space on the second level in “neighborhoods” will allow clients to gather in the prefunction space outside their meeting rooms for e-mail breaks or casual conversations, without the feeling of standing in a long hallway with foot traffic all around.
What are some of the more standout features of the facility’s new design?
The stacked design concept made the distances from exhibit to meeting to ballroom extremely efficient for delegates when attending a large convention which simultaneously incorporates a trade show, educational programming, and plenaries. Bad for getting your steps in, however great when your programming team is building the agenda to accommodate and squeeze in extra content. We have all done the dash to grab a coffee at a break and try find the next meeting room before all the seats are filled or visit that exhibitor on the trade-show floor during that break. With this design, that can happen without any problem in Calgary!
Convening Leaders On Demand
Watch Greg Newton and others share their thoughts on the convention center experience of the future in the 2021 Convening Leaders session, “Health, Wellness, and the Human Connection — The Future Convention Center Experience.” Register for on-demand access at the Convening Leaders 2021 website.

